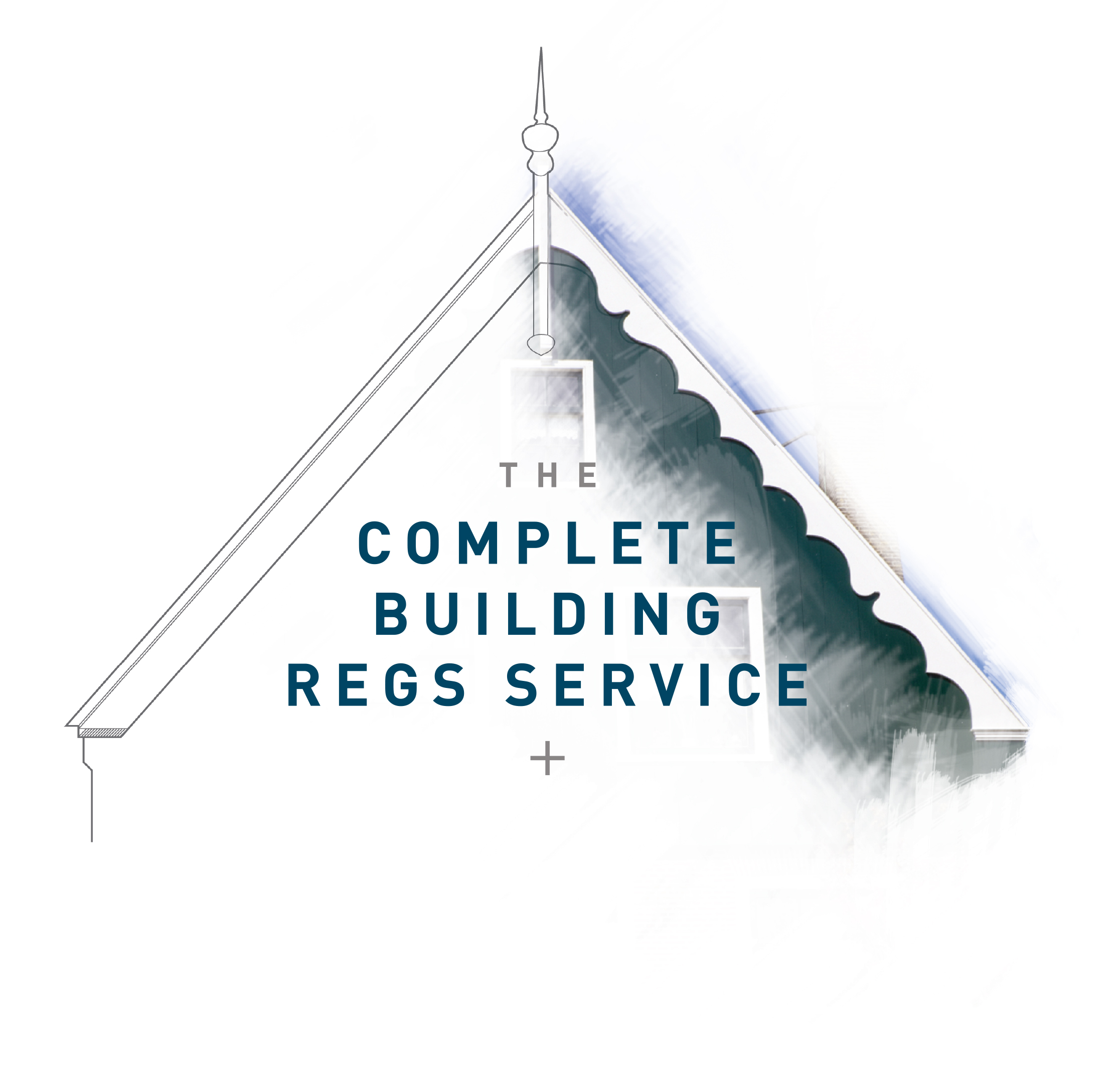Pre-submission Plan Check
Simply send us you building regs drawings and specification either as a .dwg or pdf. We will check through everything and mark up your plans with notes relating to each Approved Document. At this stage, our notes will identify any additional requirements or items for clarification enabling you to amend your plans before submission.
If you need some input with this, we are happy to offer additional help.
Pre-submission Plan Check | The Complete Building Regs Service
